For counselling or police and court support enquiries: counselling@sace.ca
Contact Us
To help you plan your visit to SACE, here is some information about how to contact us, getting here, and accessibility.
For media requests: media@sace.ca
For public education enquiries: education@sace.ca
For volunteer enquiries: volunteer@sace.ca
Fax
780.421.8734
Hours of operation
Monday – Thursday
9 a.m. – 5 p.m.
Adddress
300 – 10339 124 St. NW
Edmonton, AB T5N 3W1
Getting Here
Transit: SACE can be accessed by Edmonton Transit Service (ETS) bus routes 005 and 002.
- Bus stops 1240 and 1640 are the closest to SACE. The 005 bus stops along 124 Street.
- The 002 bus stops near SACE at the intersection between 124 Street and 102 Avenue (bus stop 1971).
- During the construction of the Valley Line West LRT, there is a shuttle bus which stops along 124 Street and Stony Plain Road.
Plan your trip through the Edmonton Transit Service Trip Planner or BusLink at 780.496.1600.
DATS drops off and picks up from the front door.
Parking: Free street parking is between 1 to 2 hours of availability (street
signs will indicate which.)
Parking meters are $2 per hour, with a maximum of 2 hours of parking.
There are several paid parking lots within 1 to 2 blocks of SACE and are available during SACE business hours.
Our Space and Accessibility
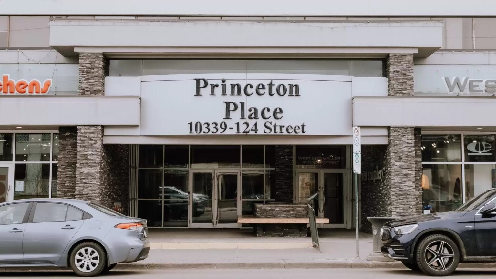
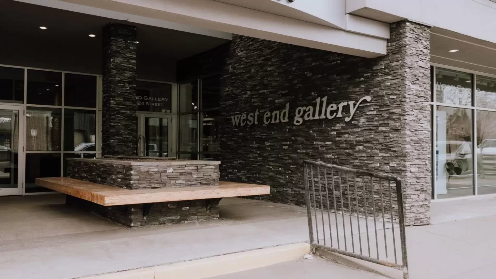
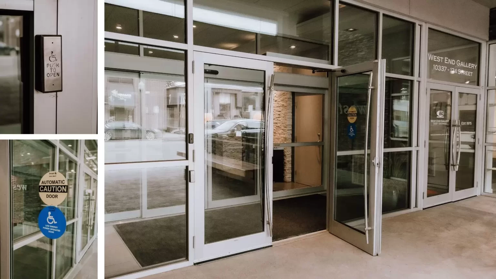
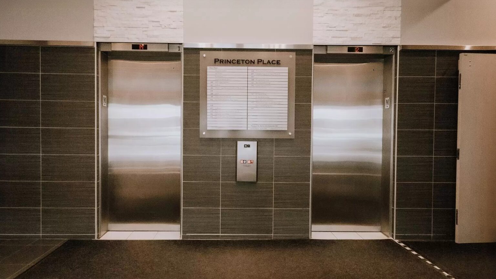
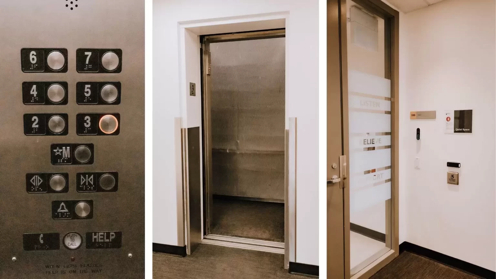
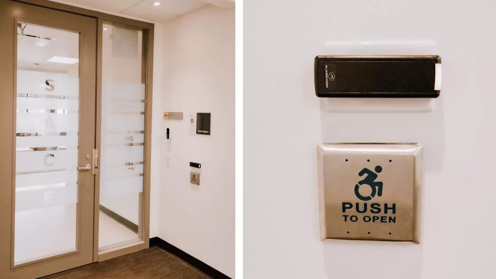
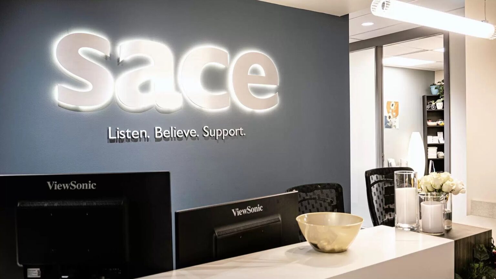
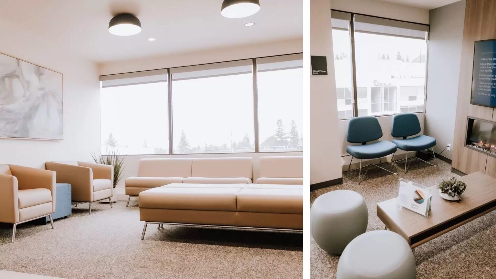
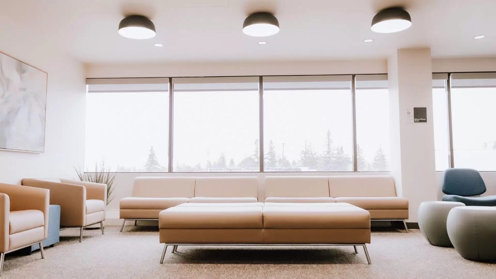
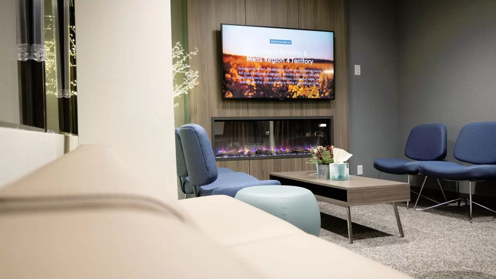
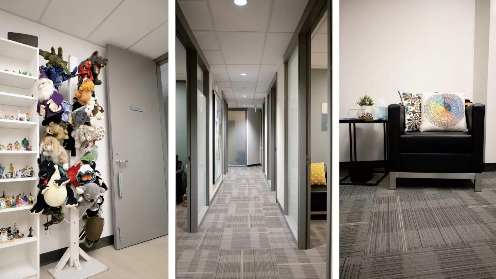
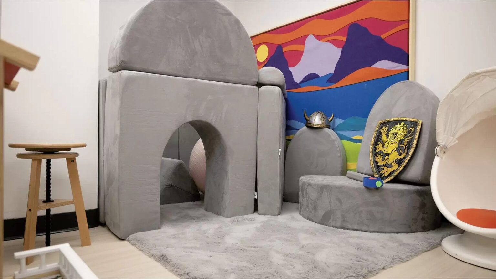
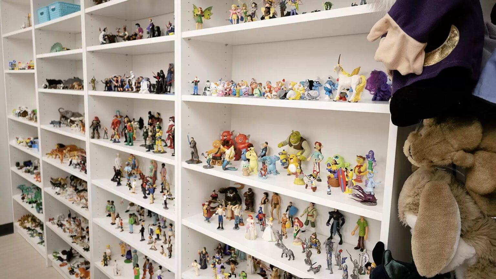
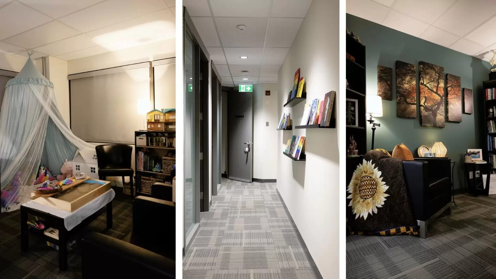
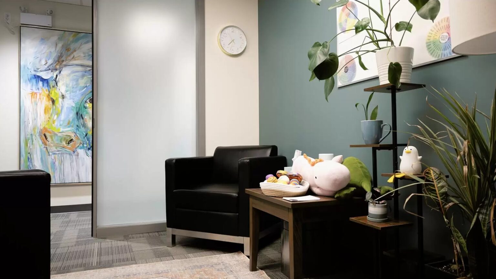
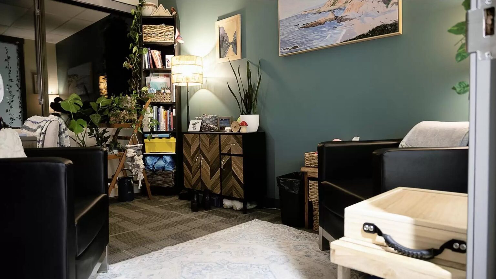
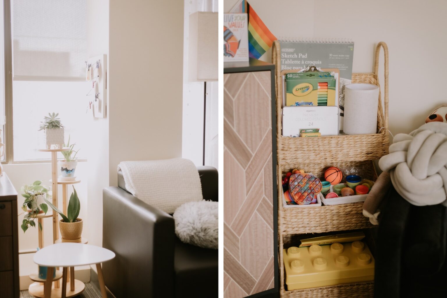
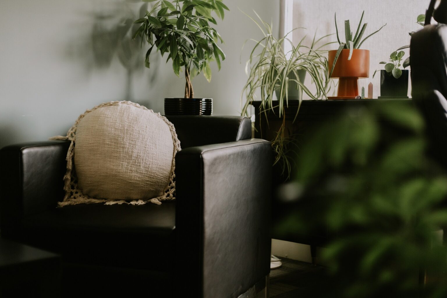
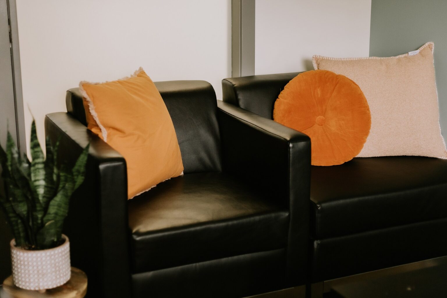
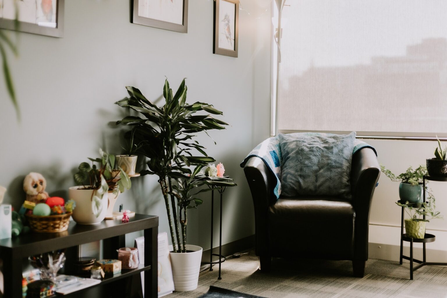
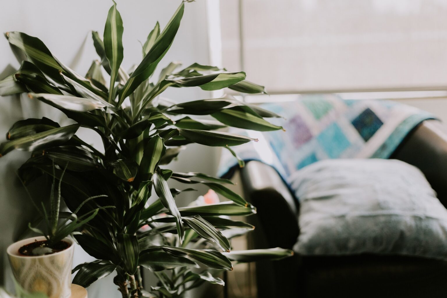
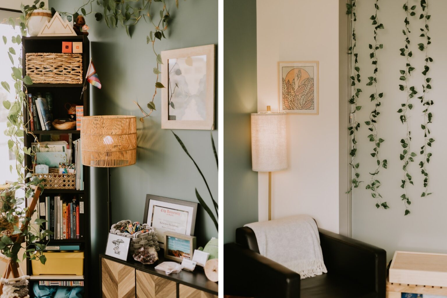
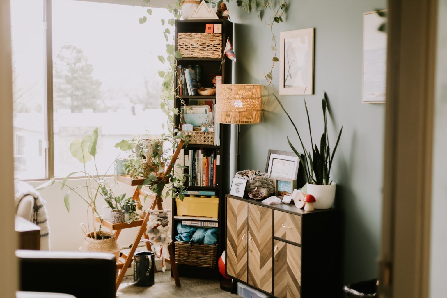
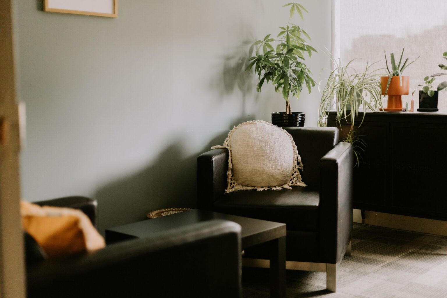
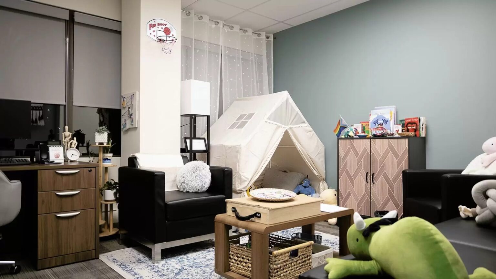
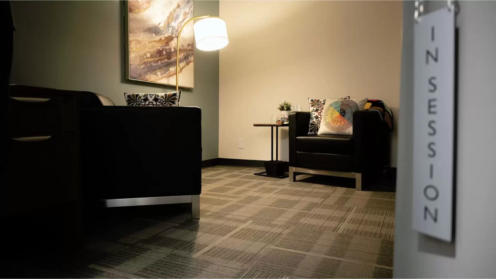
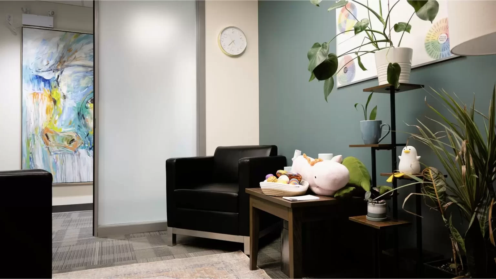
Physical Accessibility
- There is a ramp with a handrail to the building’s front door.
- There are two elevators to the third floor, and the hallways and doors can accommodate mobility devices.
- All mobility devices can be accommodated at SACE.
- The building’s front doors and the doors in the SACE foyer on the third floor are automatic. Visitors will be buzzed into the SACE office.
- Someone is at reception at all times to assist with any accommodations.
- A fully accessible single-stall washroom secured by a door code is on the main floor, and there are public gendered stalled washrooms on the third floor in the hallway before entering the secured SACE office.
Communication Accessibility
- SACE has staff who can provide counselling in languages other than English. For any languages not spoken by our counsellors, we can work with interpreter service agencies to provide interpretation services during sessions, if necessary and where possible.
- The SACE website has a range of accessibility options that can be customized through the UserWay accessibility icon at the bottom left of any page of sace.ca. The UserWay accessibility menu can also be accessed by using CTRL+U on a keyboard.
- Education sessions can be customized to support speakers of English as an additional language, and people with varying learning levels or cognitive abilities.
Sensory Accessibility
- SACE tries to maintain a scent-free space; however, some of the materials used in the building may cause irritation for people with allergies or chemical sensitivities.
- LED lighting is used throughout the building and the SACE office.
- White noise machines are used at SACE.

